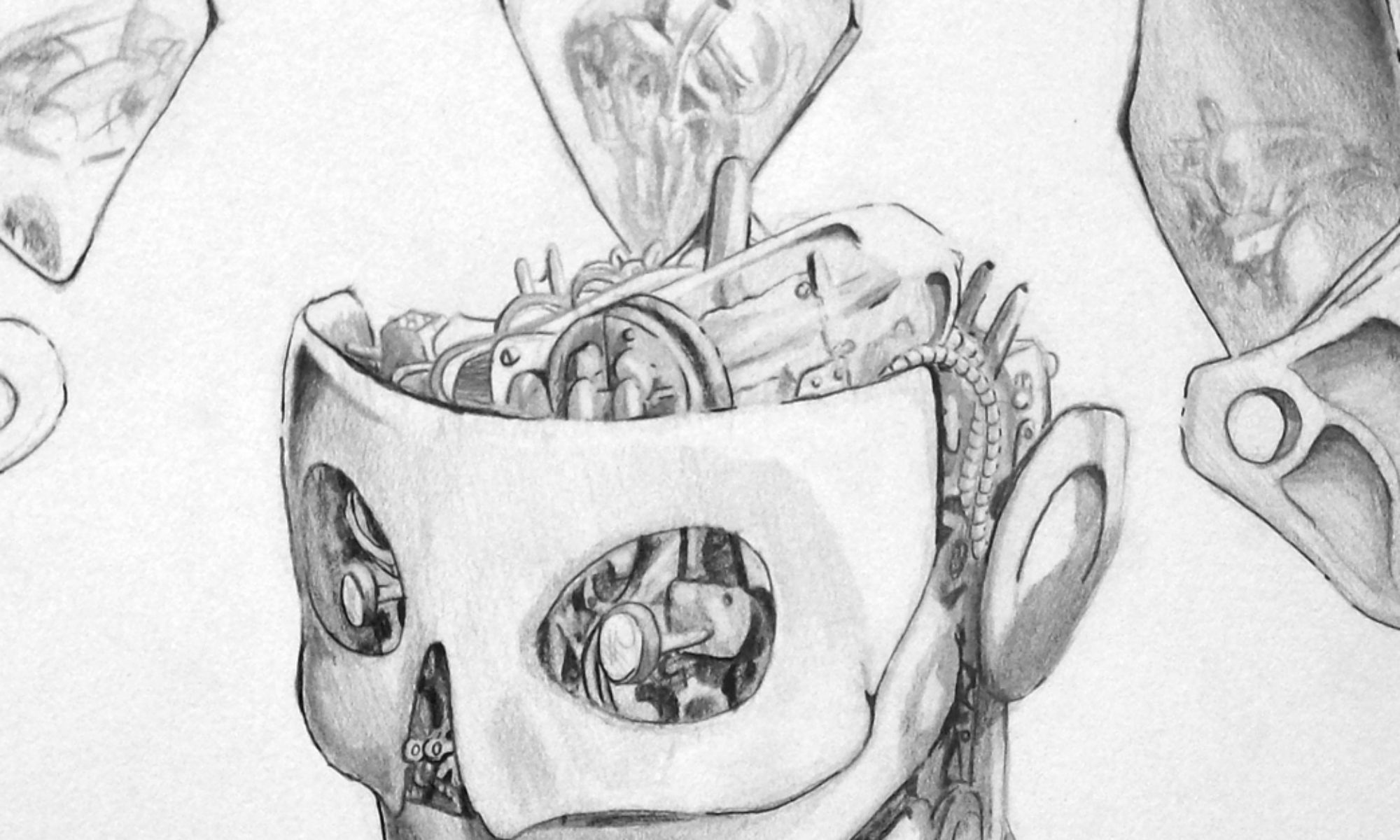
Ten Broeck Cottage in Columbia
The brief was to develop a modern house within the existing frame and extend the house to provide additional accommodations, kitchen, bathroom, bedroom, exercise room with steam room and sauna. No restrictions were placed on the design except to respect the form the original Dutch House. The design for the house
by Messana O’Rorke
developed organically; stripping back various additions and removing interior partitions from previous renovations revealed a classic house form, emulating a child’s perception of a house replete with four windows, a door, and sloped roof with a chimney on top.
It was impossible to determine what the original external appearance of the house was, so it was decided to respect it’s existing fenestration, which was probably initiated in the Nineteenth Century. The oldest surviving six over six sash window was removed and used as a template for the replacement of all the windows, which together with new wide board cedar siding and roof shingles gave the original cottage an eternal image consistent with its eighteenth century origins. The addition’s rectilinear form is separated from the house by a continuous glass gasket, windows are replaced by glass planes and the exterior walls are clad in CorTen steel, which will rust to a point where they complement the cedar siding of the house.
Follow the Source Link for images sources and more information.
